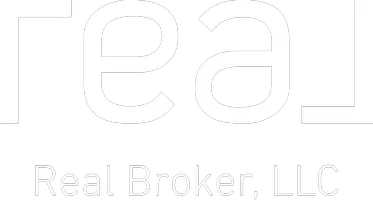
3 Beds
2 Baths
2,059 SqFt
3 Beds
2 Baths
2,059 SqFt
Key Details
Property Type Single Family Home
Sub Type Single Family Residence
Listing Status Active
Purchase Type For Sale
Approx. Sqft 2000-2199
Square Footage 2,059 sqft
Price per Sqft $242
Subdivision Martin Woods
MLS Listing ID 1574670
Style Ranch,Craftsman
Bedrooms 3
Full Baths 2
Construction Status 1-5
HOA Fees $750/ann
HOA Y/N yes
Year Built 2022
Annual Tax Amount $2,655
Lot Size 0.580 Acres
Lot Dimensions 67 x 260 x 133 x 250
Property Sub-Type Single Family Residence
Property Description
Location
State SC
County Greenville
Area 041
Rooms
Basement None
Master Description Double Sink, Full Bath, Primary on Main Lvl, Shower-Separate, Tub-Garden, Tub-Separate, Walk-in Closet
Interior
Interior Features High Ceilings, Ceiling Fan(s), Ceiling Smooth, Tray Ceiling(s), Granite Counters, Open Floorplan, Soaking Tub, Countertops – Quartz, Pantry
Heating Forced Air, Natural Gas
Cooling Central Air, Electric
Flooring Carpet, Ceramic Tile, Laminate
Fireplaces Number 1
Fireplaces Type Gas Log
Fireplace Yes
Appliance Gas Cooktop, Dishwasher, Self Cleaning Oven, Convection Oven, Refrigerator, Microwave, Range Hood, Gas Water Heater, Tankless Water Heater
Laundry 1st Floor, Walk-in, Electric Dryer Hookup, Washer Hookup, Laundry Room
Exterior
Parking Features Attached, Concrete, Garage Door Opener, Key Pad Entry
Garage Spaces 2.0
Community Features Common Areas, Street Lights
Utilities Available Underground Utilities, Cable Available
Roof Type Architectural
Garage Yes
Building
Building Age 1-5
Lot Description 1/2 - Acre, Corner Lot, Sprklr In Grnd-Partial Yd
Story 1
Foundation Slab
Builder Name Reliant
Sewer Septic Tank
Water Public
Architectural Style Ranch, Craftsman
Construction Status 1-5
Schools
Elementary Schools Bryson
Middle Schools Bryson
High Schools Hillcrest
Others
HOA Fee Include None

"My job is to find and attract mastery-based agents to the office, protect the culture, and make sure everyone is happy! "






