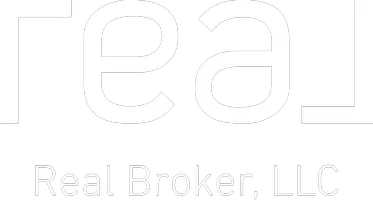
3 Beds
4 Baths
2,799 SqFt
3 Beds
4 Baths
2,799 SqFt
Open House
Sat Nov 15, 2:00pm - 4:00pm
Key Details
Property Type Single Family Home
Sub Type Single Family Residence
Listing Status Active
Purchase Type For Sale
Approx. Sqft 2600-2799
Square Footage 2,799 sqft
Price per Sqft $214
Subdivision Glen Laurel
MLS Listing ID 1574811
Style Traditional
Bedrooms 3
Full Baths 4
Construction Status 31-50
HOA Fees $500/ann
HOA Y/N yes
Annual Tax Amount $1,997
Lot Size 0.530 Acres
Property Sub-Type Single Family Residence
Property Description
Location
State SC
County Pickens
Area 063
Rooms
Basement None
Master Description Full Bath, Primary on Main Lvl, Shower-Separate, Tub-Separate, Walk-in Closet
Interior
Interior Features Ceiling Fan(s), Granite Counters, Walk-In Closet(s)
Heating Natural Gas
Cooling Electric
Flooring Wood, Luxury Vinyl
Fireplaces Number 1
Fireplaces Type Gas Log
Fireplace Yes
Appliance Gas Cooktop, Dishwasher, Disposal, Free-Standing Gas Range, Range Hood, Electric Water Heater
Laundry 1st Floor, Walk-in
Exterior
Parking Features Attached, Paved
Garage Spaces 2.0
Community Features Street Lights, Pool
Roof Type Architectural
Garage Yes
Building
Building Age 31-50
Lot Description 1/2 - Acre
Story 1
Foundation Crawl Space
Sewer Public Sewer
Water Public
Architectural Style Traditional
Construction Status 31-50
Schools
Elementary Schools West End
Middle Schools Richard H. Gettys
High Schools Easley
Others
HOA Fee Include Common Area Ins.,Pool
Virtual Tour https://my.matterport.com/show/?m=3fU9oqLPxCw&brand=0&mls=1&

"My job is to find and attract mastery-based agents to the office, protect the culture, and make sure everyone is happy! "






