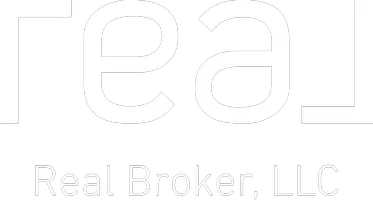4 Beds
2.5 Baths
2,620 SqFt
4 Beds
2.5 Baths
2,620 SqFt
Key Details
Property Type Single Family Home
Sub Type Single Family Detached
Listing Status Active
Purchase Type For Sale
Square Footage 2,620 sqft
Price per Sqft $232
Subdivision Crowfield Plantation
MLS Listing ID 25012844
Bedrooms 4
Full Baths 2
Half Baths 1
Year Built 1991
Lot Size 0.260 Acres
Acres 0.26
Property Sub-Type Single Family Detached
Property Description
Location
State SC
County Berkeley
Area 73 - G. Cr./M. Cor. Hwy 17A-Oakley-Hwy 52
Region Deerfield Place
City Region Deerfield Place
Rooms
Primary Bedroom Level Upper
Master Bedroom Upper Ceiling Fan(s), Walk-In Closet(s)
Interior
Interior Features Ceiling - Blown, High Ceilings, Garden Tub/Shower, Walk-In Closet(s), Eat-in Kitchen, Family, Formal Living, Entrance Foyer, Pantry, Separate Dining, Sun
Heating Electric
Cooling Central Air
Flooring Carpet, Ceramic Tile, Luxury Vinyl
Fireplaces Number 2
Fireplaces Type Bedroom, Family Room, Two
Laundry Laundry Room
Exterior
Garage Spaces 2.0
Fence Wrought Iron, Fence - Wooden Enclosed
Pool In Ground
Community Features Clubhouse, Golf Membership Available, Park, Trash, Walk/Jog Trails
Utilities Available BCW & SA, Berkeley Elect Co-Op, Charleston Water Service
Roof Type Architectural
Porch Front Porch
Total Parking Spaces 2
Private Pool true
Building
Lot Description Cul-De-Sac
Story 2
Foundation Crawl Space
Sewer Public Sewer
Water Public
Architectural Style Traditional
Level or Stories Two
Structure Type Brick Veneer,Vinyl Siding
New Construction No
Schools
Elementary Schools Westview
Middle Schools Westview
High Schools Stratford
Others
Financing Cash,Conventional,FHA,VA Loan
Virtual Tour https://www.charlestonvirtualhomes.com/20250029/mls.htm
"My job is to find and attract mastery-based agents to the office, protect the culture, and make sure everyone is happy! "






