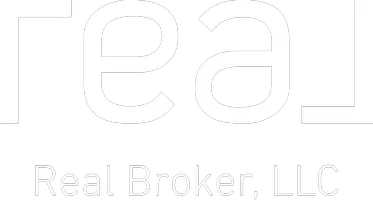4 Beds
3 Baths
2,800 SqFt
4 Beds
3 Baths
2,800 SqFt
Key Details
Property Type Single Family Home
Sub Type Single Family Residence
Listing Status Active
Purchase Type For Sale
Approx. Sqft 2800-2999
Square Footage 2,800 sqft
Price per Sqft $142
Subdivision Harrington
MLS Listing ID 1557334
Style Traditional
Bedrooms 4
Full Baths 2
Half Baths 1
Construction Status 1-5
HOA Fees $500/ann
HOA Y/N yes
Year Built 2021
Building Age 1-5
Annual Tax Amount $1,781
Lot Size 8,712 Sqft
Property Sub-Type Single Family Residence
Property Description
Location
State SC
County Greenville
Area 042
Rooms
Basement None
Master Description Double Sink, Full Bath, Primary on 2nd Lvl, Shower-Separate, Tub-Garden, Tub-Separate, Walk-in Closet
Interior
Interior Features Ceiling Fan(s), Ceiling Smooth, Granite Counters, Open Floorplan, Tub Garden, Walk-In Closet(s), Pantry
Heating Forced Air, Natural Gas
Cooling Central Air, Electric
Flooring Carpet, Luxury Vinyl Tile/Plank
Fireplaces Number 1
Fireplaces Type Gas Log
Fireplace Yes
Appliance Dishwasher, Disposal, Dryer, Free-Standing Gas Range, Refrigerator, Washer, Microwave, Gas Water Heater, Tankless Water Heater
Laundry 2nd Floor, Walk-in, Electric Dryer Hookup, Washer Hookup, Laundry Room
Exterior
Parking Features Attached, Concrete, Garage Door Opener, Driveway
Garage Spaces 2.0
Fence Fenced
Community Features Clubhouse, Common Areas, Street Lights, Playground, Sidewalks
Utilities Available Underground Utilities, Cable Available
Roof Type Composition
Garage Yes
Building
Lot Description 1/2 Acre or Less, Corner Lot, Sidewalk, Sloped, Few Trees
Story 2
Foundation Slab
Sewer Public Sewer
Water Public, Greenville
Architectural Style Traditional
Construction Status 1-5
Schools
Elementary Schools Robert Cashion
Middle Schools Woodmont
High Schools Southside
Others
HOA Fee Include Common Area Ins.,Pool,Recreation Facilities,Street Lights,Restrictive Covenants
"My job is to find and attract mastery-based agents to the office, protect the culture, and make sure everyone is happy! "






