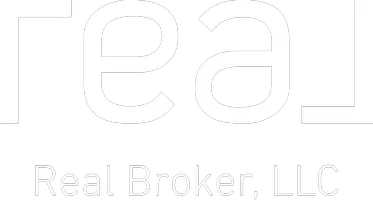5 Beds
2.5 Baths
2,442 SqFt
5 Beds
2.5 Baths
2,442 SqFt
Key Details
Property Type Single Family Home
Sub Type Single Family Detached
Listing Status Active
Purchase Type For Sale
Square Footage 2,442 sqft
Price per Sqft $470
MLS Listing ID 25013658
Bedrooms 5
Full Baths 2
Half Baths 1
Year Built 1883
Lot Size 0.520 Acres
Acres 0.52
Property Sub-Type Single Family Detached
Property Description
Pass through French doors to discover a thoughtfully designed addition that blends modern convenience with timeless appeal. The kitchen is a chef's dream, outfitted with stainless steel appliances, white cabinetry, a detailed backsplash, ample counter space, and pendant lighting over a seated island. Adjacent, the 360 sq. ft. family room is an airy retreat with Brazilian cherry floors, six Pella windows, and glass double doors that showcase views of a magnificent 200-year-old live oak tree. From here, step onto the large back deck and patio and into a truly enchanting garden filled with curated Southern plantings, azaleas, crepe myrtles, and tea olives that create a dreamlike atmosphere.
With what could be up to 5 private bedrooms/offices and two and a half bathrooms in the existing floorplan, the home offers flexibility to accommodate both family living and business functions. The expansive backyard is partially fenced for privacy yet located just steps from Summerville's vibrant downtown shopping, dining, and professional districts. Whether used for personal enjoyment or entertaining clients, the outdoor space enhances the property's lifestyle and commercial value alike. Upstairs, an unfinished attic with 10-foot ceilings and 300-400 sq. ft. of space offers potential for additional living quarters, office space, or even a private studio.
318 North Magnolia is more than just a home, it is a statement piece and a strategic investment. With its unique dual zoning, prime location, and rare blend of history and modern amenities, this is a truly one-of-a-kind opportunity to own a cornerstone of Summerville's heritage while shaping its future. Whether you're looking to live, work, entertain, or inspire, this is the address that makes it all possible.
Location
State SC
County Dorchester
Area 63 - Summerville/Ridgeville
Rooms
Primary Bedroom Level Lower
Master Bedroom Lower Ceiling Fan(s), Multiple Closets, Sitting Room, Walk-In Closet(s)
Interior
Interior Features Ceiling - Blown, Ceiling - Cathedral/Vaulted, Ceiling - Smooth, High Ceilings, Walk-In Closet(s), Eat-in Kitchen, Family, Entrance Foyer, In-Law Floorplan, Office, Separate Dining
Cooling Central Air
Flooring Wood
Fireplaces Type Bedroom, Dining Room, Gas Connection, Three +
Window Features Some Thermal Wnd/Doors
Laundry Washer Hookup, Laundry Room
Exterior
Parking Features Off Street
Community Features Trash
Utilities Available Dominion Energy, Summerville CPW
Roof Type Architectural
Porch Deck, Patio
Building
Lot Description .5 - 1 Acre, Level, Wooded
Story 1
Foundation Crawl Space
Sewer Public Sewer
Water Public
Architectural Style Live/Work, Victorian
Level or Stories One
Structure Type Vinyl Siding,Wood Siding
New Construction No
Schools
Elementary Schools Summerville
Middle Schools Alston
High Schools Summerville
Others
Acceptable Financing Cash, Conventional
Listing Terms Cash, Conventional
Financing Cash,Conventional
Special Listing Condition Live/Work Unit
Virtual Tour https://virtualrealtyllc.gofullframe.com/ut/318_N_Magnolia_St.html
"My job is to find and attract mastery-based agents to the office, protect the culture, and make sure everyone is happy! "






