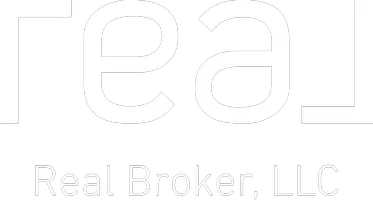4 Beds
4 Baths
3,400 SqFt
4 Beds
4 Baths
3,400 SqFt
Key Details
Property Type Single Family Home
Sub Type Single Family Residence
Listing Status Active
Purchase Type For Sale
Approx. Sqft 3400-3599
Square Footage 3,400 sqft
Price per Sqft $230
Subdivision Berkshire Park
MLS Listing ID 1557647
Style Traditional
Bedrooms 4
Full Baths 3
Half Baths 1
Construction Status 21-30
HOA Fees $650/ann
HOA Y/N yes
Year Built 1996
Building Age 21-30
Annual Tax Amount $4,039
Lot Size 0.500 Acres
Property Sub-Type Single Family Residence
Property Description
Location
State SC
County Greenville
Area 011
Rooms
Basement None
Master Description Full Bath, Primary on Main Lvl, Shower-Separate, Tub-Jetted, Walk-in Closet
Interior
Interior Features 2 Story Foyer, Bookcases, High Ceilings, Ceiling Fan(s), Ceiling Smooth, Granite Counters, Open Floorplan, Walk-In Closet(s), Pantry
Heating Multi-Units, Natural Gas
Cooling Electric
Flooring Carpet, Ceramic Tile, Wood
Fireplaces Number 1
Fireplaces Type Gas Starter
Fireplace Yes
Appliance Gas Cooktop, Dishwasher, Disposal, Self Cleaning Oven, Convection Oven, Oven, Electric Oven, Microwave, Tankless Water Heater
Laundry Sink, 1st Floor, Walk-in, Laundry Room
Exterior
Exterior Feature Under Ground Irrigation
Parking Features Attached, Paved, Side/Rear Entry
Garage Spaces 2.0
Fence Fenced
Community Features Common Areas, Street Lights
Utilities Available Underground Utilities, Cable Available
Roof Type Architectural
Garage Yes
Building
Lot Description 1/2 - Acre, Corner Lot, Cul-De-Sac, Few Trees, Sprklr In Grnd-Full Yard
Story 2
Foundation Crawl Space, Sump Pump
Sewer Public Sewer
Water Public
Architectural Style Traditional
Construction Status 21-30
Schools
Elementary Schools Paris
Middle Schools Sevier
High Schools Wade Hampton
Others
HOA Fee Include Common Area Ins.,Street Lights
"My job is to find and attract mastery-based agents to the office, protect the culture, and make sure everyone is happy! "






