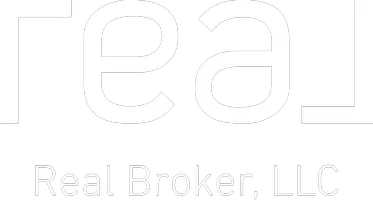3 Beds
4 Baths
3,200 SqFt
3 Beds
4 Baths
3,200 SqFt
Key Details
Property Type Single Family Home
Sub Type Single Family Residence
Listing Status Active
Purchase Type For Sale
Approx. Sqft 3200-3399
Square Footage 3,200 sqft
Price per Sqft $281
Subdivision Woodfin Ridge
MLS Listing ID 1566520
Style Contemporary,Ranch,Craftsman
Bedrooms 3
Full Baths 3
Half Baths 1
Construction Status 1-5
HOA Fees $900/ann
HOA Y/N yes
Building Age 1-5
Annual Tax Amount $4,954
Lot Size 0.430 Acres
Property Sub-Type Single Family Residence
Property Description
Location
State SC
County Spartanburg
Area 015
Rooms
Basement None
Master Description Double Sink, Full Bath, Tub-Garden, Walk-in Closet, Multiple Closets
Interior
Interior Features Bookcases, High Ceilings, Ceiling Fan(s), Ceiling Smooth, Open Floorplan, Sauna, Walk-In Closet(s), Countertops – Quartz, Pantry, Pot Filler Faucet
Heating Forced Air, Natural Gas
Cooling Central Air
Flooring Ceramic Tile, Wood, Parquet
Fireplaces Number 1
Fireplaces Type Gas Log
Fireplace Yes
Appliance Gas Cooktop, Oven, Refrigerator, Gas Oven, Double Oven, Microwave, Range Hood, Gas Water Heater, Tankless Water Heater
Laundry Sink, 1st Floor, Walk-in, Washer Hookup, Laundry Room, Gas Dryer Hookup
Exterior
Parking Features Attached, Circular Driveway, Concrete, Garage Door Opener, Driveway
Garage Spaces 3.0
Community Features Clubhouse, Common Areas, Gated, Golf, Street Lights, Playground, Sidewalks, Tennis Court(s)
Roof Type Architectural,Composition
Garage Yes
Building
Lot Description 1/2 Acre or Less, Sloped
Story 1
Foundation Crawl Space
Sewer Public Sewer
Water Public
Architectural Style Contemporary, Ranch, Craftsman
Construction Status 1-5
Schools
Elementary Schools Oakland
Middle Schools Boiling Springs
High Schools Boiling Springs
Others
HOA Fee Include Pool,Street Lights
Virtual Tour https://www.zillow.com/view-imx/ad459491-3185-42b8-bd3f-21647a45b54f?wl=true&setAttribution=mls&initialViewType=pano
"My job is to find and attract mastery-based agents to the office, protect the culture, and make sure everyone is happy! "






