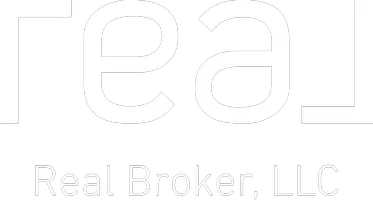$300,000
$300,000
For more information regarding the value of a property, please contact us for a free consultation.
3 Beds
2 Baths
1,450 SqFt
SOLD DATE : 09/24/2024
Key Details
Sold Price $300,000
Property Type Single Family Home
Sub Type Single Family Residence
Listing Status Sold
Purchase Type For Sale
Approx. Sqft 1400-1599
Square Footage 1,450 sqft
Price per Sqft $206
Subdivision Homestead Acres
MLS Listing ID 1533182
Sold Date 09/24/24
Style Ranch,Traditional
Bedrooms 3
Full Baths 1
Half Baths 1
HOA Y/N no
Annual Tax Amount $461
Lot Size 0.400 Acres
Lot Dimensions 86 x 203 x 86 x 203
Property Sub-Type Single Family Residence
Property Description
Welcome to your new home at 12 Hampshire Dr! This charming brick ranch, nestled in the popular Eastside area, is brimming with features that make it truly special. As you arrive, you'll be greeted by a spacious front porch, perfect for relaxing and enjoying the neighborhood's serene ambiance. Step inside to a living room bathed in natural light, providing a warm and inviting space for family and friends. Incredible original white oak floors throughout living room and bedrooms. The recently updated kitchen is a chef's dream; boasting elegant cambria quartz countertops, a stylish new backsplash, and kitchen appliances included to make it move in ready. The kitchen seamlessly flows into the dining area, where a cozy wood-burning fireplace creates a perfect setting for memorable meals and gatherings. This home offers three comfortable bedrooms, with a convenient updated Jack and Jill bathroom that ensures easy access and privacy. The attached garage not only provides parking but also includes space for laundry hookups. Step out onto the back deck and take in the view of the fenced-in backyard, an ideal space for entertaining or simply enjoying outdoors. An outbuilding offers additional storage, making organization a breeze. Nestled about a mile from Eastside High School, this home provides easy access to the shopping and dining any direction you turn, as well as the charm and excitement of Downtown Greenville less than 20 minutes away. Don't miss the opportunity to make this beautiful brick ranch your new home. Schedule a showing today and experience the perfect blend of comfort, style, and convenience in the heart of Eastside!
Location
State SC
County Greenville
Area 021
Rooms
Basement None
Master Description Full Bath, Primary on Main Lvl, Shower Only, Shower-Separate
Interior
Interior Features Ceiling Fan(s), Countertops – Quartz
Heating Electric
Cooling Electric
Flooring Ceramic Tile, Luxury Vinyl Tile/Plank, Other, Wood
Fireplaces Number 1
Fireplaces Type Wood Burning
Fireplace Yes
Appliance Dishwasher, Refrigerator, Free-Standing Electric Range, Range, Electric Water Heater
Laundry Garage/Storage
Exterior
Parking Features Attached, Parking Pad, Concrete, Garage Door Opener, Side/Rear Entry
Garage Spaces 1.0
Fence Fenced
Community Features None
Utilities Available Cable Available
Roof Type Composition
Garage Yes
Building
Lot Description 1/2 Acre or Less, Few Trees
Story 1
Foundation Crawl Space
Sewer Public Sewer
Water Public, Greenville
Architectural Style Ranch, Traditional
Schools
Elementary Schools Brook Glenn
Middle Schools Northwood
High Schools Eastside
Others
HOA Fee Include None
Read Less Info
Want to know what your home might be worth? Contact us for a FREE valuation!

Our team is ready to help you sell your home for the highest possible price ASAP
Bought with GS Realty Group
GET MORE INFORMATION


