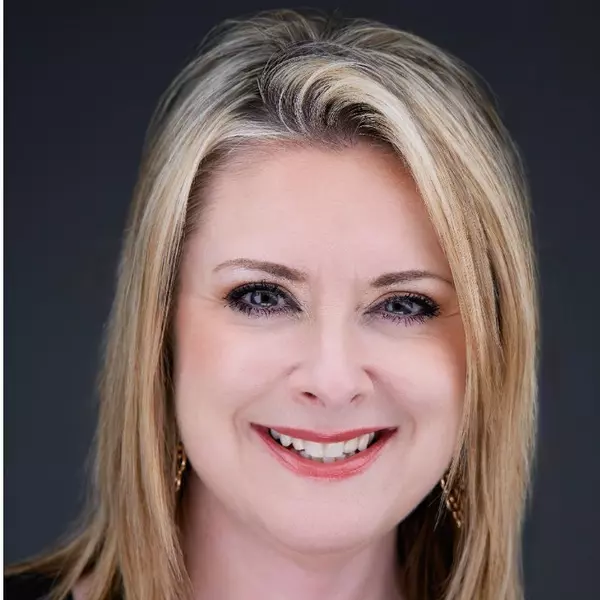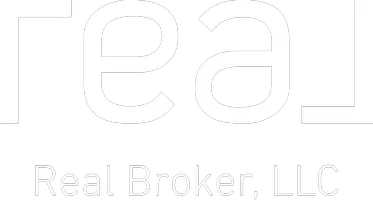Bought with RE/MAX Southern Shores
$405,000
$409,000
1.0%For more information regarding the value of a property, please contact us for a free consultation.
5 Beds
3 Baths
2,237 SqFt
SOLD DATE : 02/28/2025
Key Details
Sold Price $405,000
Property Type Single Family Home
Sub Type Single Family Detached
Listing Status Sold
Purchase Type For Sale
Square Footage 2,237 sqft
Price per Sqft $181
Subdivision Petterson Meadows
MLS Listing ID 24030327
Sold Date 02/28/25
Bedrooms 5
Full Baths 3
Year Built 2022
Property Sub-Type Single Family Detached
Property Description
Stunning 5-Bedroom Home on a Prime Corner Lot- Like New!Discover your dream home which offers both style and convenience, located just 5 minutes from the interstate, ensuring effortless commuting and access to nearby amenities.This home is spacious with plenty of room for family, guests, and a home office. Upstairs includes an open loft perfect for any multipurpose use. All three bathrooms designed with comfort and funtionality. Outside offers a wooden fenced in backyard and shed. The driveway is extended allowing for more parking. The neighborhood offers a huge outside area prepped for soccer and baseball, a playground within walking distance, and trails to ride your bike or take an afternoon walk.Don't miss out on this exceptional property, contact us today for a private showing!
Location
State SC
County Berkeley
Area 74 - Summerville, Ladson, Berkeley Cty
Rooms
Primary Bedroom Level Upper
Master Bedroom Upper Walk-In Closet(s)
Interior
Interior Features Ceiling - Smooth, High Ceilings, Kitchen Island, Walk-In Closet(s), Eat-in Kitchen, Family, Pantry
Heating Central
Cooling Central Air
Flooring Luxury Vinyl Plank, Vinyl
Laundry Laundry Room
Exterior
Garage Spaces 2.0
Fence Fence - Wooden Enclosed
Community Features Park, Walk/Jog Trails
Utilities Available BCW & SA, Berkeley Elect Co-Op, Dominion Energy
Roof Type Fiberglass
Porch Patio, Covered, Front Porch
Total Parking Spaces 2
Building
Lot Description 0 - .5 Acre
Story 2
Foundation Slab
Sewer Public Sewer
Water Public
Architectural Style Traditional
Level or Stories Two
Structure Type Vinyl Siding
New Construction No
Schools
Elementary Schools Nexton Elementary
Middle Schools Cane Bay
High Schools Cane Bay High School
Others
Financing Any
Special Listing Condition 10 Yr Warranty
Read Less Info
Want to know what your home might be worth? Contact us for a FREE valuation!

Our team is ready to help you sell your home for the highest possible price ASAP
GET MORE INFORMATION







