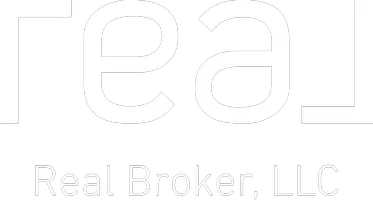$355,000
$365,000
2.7%For more information regarding the value of a property, please contact us for a free consultation.
3 Beds
3 Baths
2,670 SqFt
SOLD DATE : 02/28/2025
Key Details
Sold Price $355,000
Property Type Townhouse
Sub Type Townhouse
Listing Status Sold
Purchase Type For Sale
Approx. Sqft 2000-2199
Square Footage 2,670 sqft
Price per Sqft $132
Subdivision Riverwood Farm
MLS Listing ID 1542978
Sold Date 02/28/25
Style Traditional
Bedrooms 3
Full Baths 2
Half Baths 1
Construction Status 11-20
HOA Fees $210/mo
HOA Y/N yes
Year Built 2007
Building Age 11-20
Annual Tax Amount $2,341
Lot Dimensions 00 x 00
Property Sub-Type Townhouse
Property Description
This charming 3-bed, 2.5-bath townhome is located in a gated community and features a primary suite on the main level with a huge walk-in closet. The open living area boasts a gas fireplace, cathedral ceilings, and plantation blinds throughout. The kitchen includes quartz countertops and stainless steel appliances. Upstairs, you'll find two bedrooms, a full bath, a loft, and plenty of storage. Enjoy the outdoors with a porch and deck, plus a 2-car garage for added convenience. The community offers lawn maintenance, a pool, clubhouse, tennis courts, and a playground. Close to the interstate, shopping, restaurants, and the airport. Don't miss out! Schedule a showing today!
Location
State SC
County Greenville
Area 022
Rooms
Basement None
Master Description Double Sink, Primary on Main Lvl, Shower-Separate, Tub-Garden, Tub-Separate, Walk-in Closet
Interior
Interior Features Bookcases, High Ceilings, Ceiling Cathedral/Vaulted, Ceiling Smooth, Tray Ceiling(s), Open Floorplan, Tub Garden, Walk-In Closet(s), Countertops – Quartz, Pantry
Heating Forced Air, Natural Gas
Cooling Central Air, Electric
Flooring Carpet, Ceramic Tile, Wood
Fireplaces Number 1
Fireplaces Type Gas Log
Fireplace Yes
Appliance Dishwasher, Disposal, Refrigerator, Gas Oven, Microwave, Gas Water Heater
Laundry 1st Floor, Walk-in, Laundry Room
Exterior
Parking Features Attached, Concrete, Garage Door Opener, Driveway
Garage Spaces 2.0
Community Features Clubhouse, Common Areas, Street Lights, Playground, Pool, Sidewalks, Water Access, Lawn Maintenance
Utilities Available Underground Utilities
Roof Type Architectural
Garage Yes
Building
Lot Description 1/2 Acre or Less, Cul-De-Sac, Few Trees
Story 2
Foundation Crawl Space
Sewer Public Sewer
Water Public, Greer CPW
Architectural Style Traditional
Construction Status 11-20
Schools
Elementary Schools Woodland
Middle Schools Riverside
High Schools Riverside
Others
HOA Fee Include Common Area Ins.,Electricity,Maintenance Structure,Maintenance Grounds,Pool,Street Lights,By-Laws,Restrictive Covenants
Read Less Info
Want to know what your home might be worth? Contact us for a FREE valuation!

Our team is ready to help you sell your home for the highest possible price ASAP
Bought with Encore Realty
GET MORE INFORMATION







