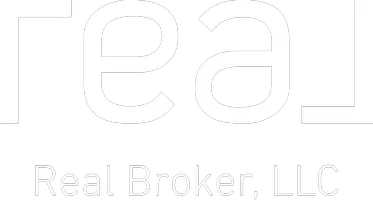$360,000
$360,000
For more information regarding the value of a property, please contact us for a free consultation.
3 Beds
3 Baths
2,180 SqFt
SOLD DATE : 05/05/2025
Key Details
Sold Price $360,000
Property Type Townhouse
Sub Type Townhouse
Listing Status Sold
Purchase Type For Sale
Approx. Sqft 2000-2199
Square Footage 2,180 sqft
Price per Sqft $165
Subdivision The Townes At Pelham
MLS Listing ID 1552913
Sold Date 05/05/25
Style Traditional
Bedrooms 3
Full Baths 2
Half Baths 1
Construction Status 11-20
HOA Fees $199/mo
HOA Y/N yes
Year Built 2007
Building Age 11-20
Annual Tax Amount $1,502
Lot Size 3,484 Sqft
Property Sub-Type Townhouse
Property Description
Discover the joy of maintenance-free living in this inviting 3-bedroom, 2.5-bath townhome, perfectly situated in the heart of Greenville, SC. As the farthest end unit in the neighborhood, this home offers extra privacy and more space to relax, with both a cozy outdoor patio and a lovely deck for enjoying the outdoors. Inside, you'll find beautiful hardwood floors throughout the main areas, plenty of natural light, and a smart layout that includes a convenient main-level master suite. The kitchen is a standout, featuring stylish cabinetry, gorgeous countertops, a coordinating backsplash, stainless steel appliances, and undercabinet lighting that adds a warm glow. The master suite feels like a personal retreat with its spacious design, walk-in closet, and bathroom complete with a soaking tub and a walk-in shower. Upstairs, there's room for family and friends, with two large bedrooms, a full bath, and a versatile loft area. You'll also appreciate the handy walk-in attic storage space for keeping everything organized. This home is all about comfort and convenience, located just minutes from GSP airport, BMW, fantastic restaurants, and easy access to the interstate. Plus, it's zoned for award-winning schools, making it an excellent choice for families. If you're looking for a place where you can truly unwind and enjoy life, this townhome is it!
Location
State SC
County Greenville
Area 022
Rooms
Basement None
Master Description Double Sink, Full Bath, Primary on Main Lvl, Shower-Separate, Tub-Garden, Walk-in Closet
Interior
Interior Features High Ceilings, Ceiling Fan(s), Ceiling Cathedral/Vaulted, Ceiling Smooth, Tray Ceiling(s), Granite Counters, Open Floorplan, Walk-In Closet(s), Pantry
Heating Forced Air, Natural Gas
Cooling Central Air, Electric
Flooring Carpet, Ceramic Tile, Wood
Fireplaces Number 1
Fireplaces Type Gas Log
Fireplace Yes
Appliance Dishwasher, Disposal, Range, Microwave, Gas Water Heater
Laundry 1st Floor, Walk-in, Laundry Room
Exterior
Parking Features Attached, Paved, Concrete, Garage Door Opener, Tandem
Garage Spaces 2.0
Community Features Common Areas, Sidewalks, Lawn Maintenance, Landscape Maintenance
Utilities Available Cable Available
Roof Type Architectural
Garage Yes
Building
Lot Description 1/2 Acre or Less, Corner Lot, Cul-De-Sac, Sidewalk
Story 2
Foundation Slab
Sewer Public Sewer
Water Public, Greenville
Architectural Style Traditional
Construction Status 11-20
Schools
Elementary Schools Pelham Road
Middle Schools Greenville
High Schools Eastside
Others
HOA Fee Include Common Area Ins.,Maintenance Structure,Maintenance Grounds,Street Lights,Trash,Termite Contract,By-Laws
Read Less Info
Want to know what your home might be worth? Contact us for a FREE valuation!

Our team is ready to help you sell your home for the highest possible price ASAP
Bought with Real Broker, LLC
GET MORE INFORMATION







