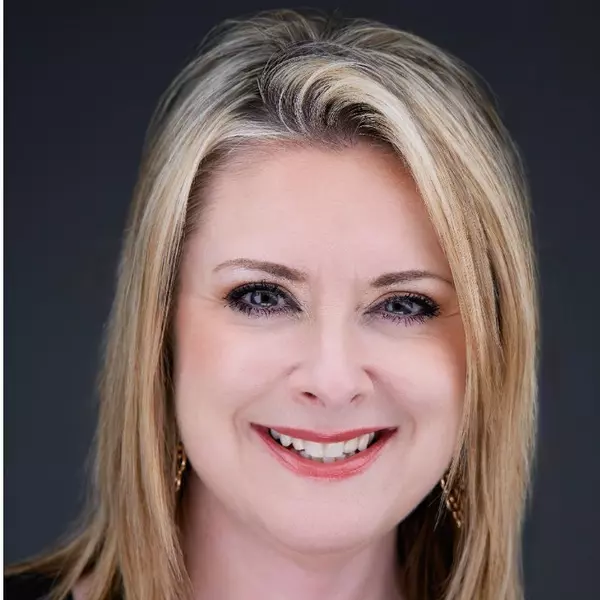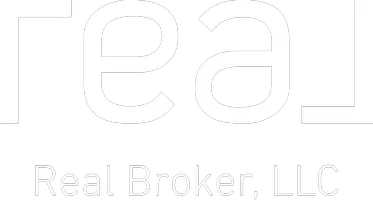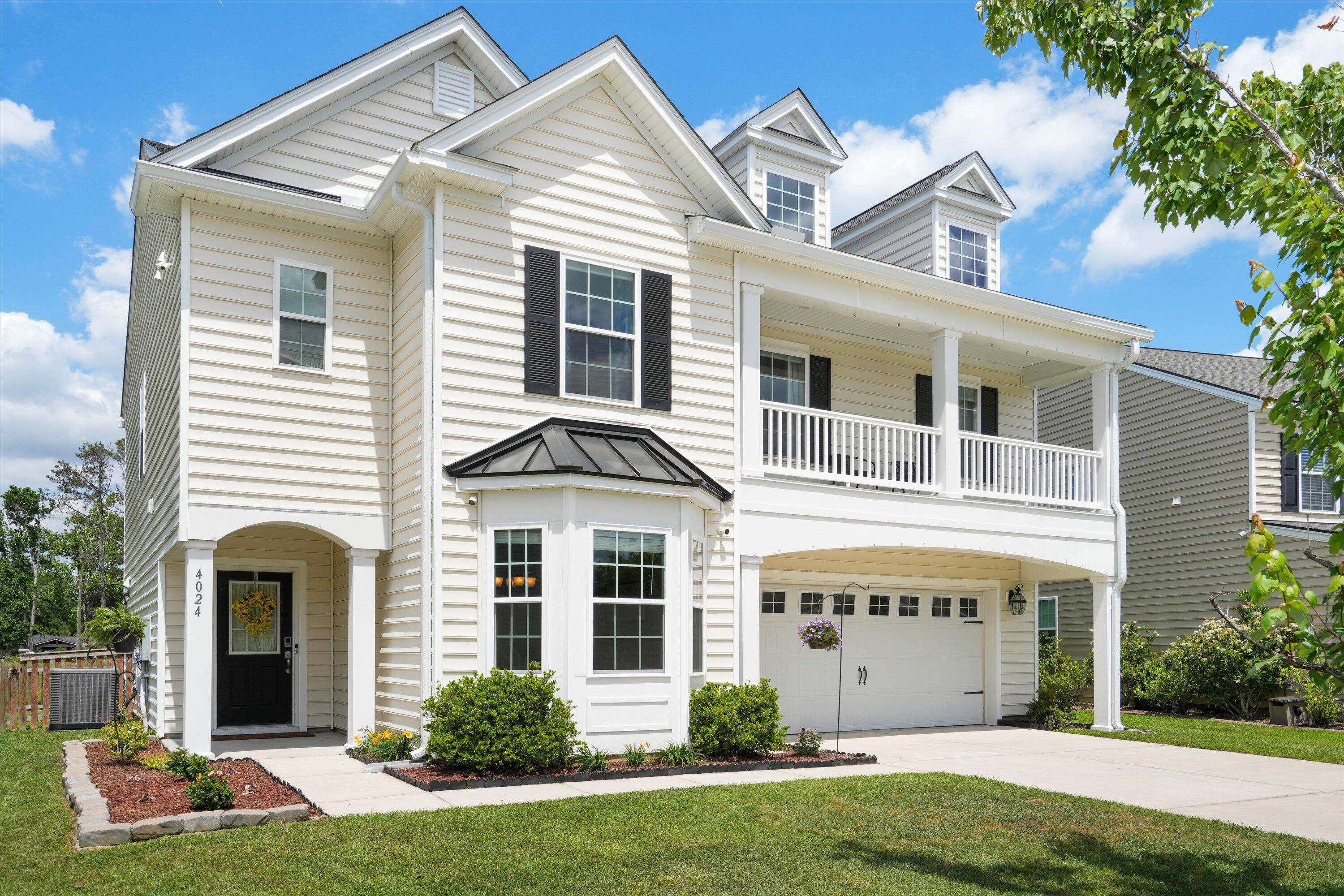Bought with Better Homes and Gardens Real Estate Palmetto
$420,000
$425,000
1.2%For more information regarding the value of a property, please contact us for a free consultation.
5 Beds
2.5 Baths
2,545 SqFt
SOLD DATE : 06/13/2025
Key Details
Sold Price $420,000
Property Type Single Family Home
Sub Type Single Family Detached
Listing Status Sold
Purchase Type For Sale
Square Footage 2,545 sqft
Price per Sqft $165
Subdivision Hunters Bend
MLS Listing ID 25011923
Sold Date 06/13/25
Bedrooms 5
Full Baths 2
Half Baths 1
Year Built 2016
Lot Size 7,405 Sqft
Acres 0.17
Property Sub-Type Single Family Detached
Property Description
This highly regarded Hanover floorplan has been uniquely upgraded with a 5th bedroom! Loaded with beautiful custom finishes, there truly is no other home quite like this one. Situated on a premium POND lot in the story-book neighborhood of Hunters Bend, this home is sure to check all of your wish-list boxes. Recently updated with a brand new roof, new siding, new HVAC unit, new windows, and a multitude of new interior custom finishes... it's safe that THIS IS THE ONE YOU'VE BEEN WAITING FOR! Hunters Bed is conveniently located less than 10 minutes from the interstate for quick access to downtown Charleston & the beaches, less than 8 minutes from Nexton Square where you can find a variety of dining options, shops, and businesses, and less than 15 minutes from historic downtown Summerville.
Location
State SC
County Berkeley
Area 74 - Summerville, Ladson, Berkeley Cty
Rooms
Primary Bedroom Level Upper
Master Bedroom Upper Ceiling Fan(s), Walk-In Closet(s)
Interior
Interior Features Ceiling - Smooth, High Ceilings, Kitchen Island, Walk-In Closet(s), Ceiling Fan(s), Family, Entrance Foyer, Great, Living/Dining Combo, Pantry, Separate Dining
Heating Central
Cooling Central Air
Flooring Carpet, Wood
Fireplaces Number 1
Fireplaces Type Family Room, One, Other
Window Features Window Treatments
Laundry Laundry Room
Exterior
Parking Features 2 Car Garage, Attached
Garage Spaces 2.0
Community Features Park, Pool, Walk/Jog Trails
Utilities Available BCW & SA, Berkeley Elect Co-Op
Waterfront Description Pond,Pond Site
Roof Type Asphalt
Porch Patio
Total Parking Spaces 2
Building
Lot Description 0 - .5 Acre
Story 2
Foundation Slab
Sewer Public Sewer
Water Public
Architectural Style Traditional
Level or Stories Two
Structure Type Vinyl Siding
New Construction No
Schools
Elementary Schools Sangaree
Middle Schools Sangaree
High Schools Stratford
Others
Acceptable Financing Cash, Conventional, FHA, VA Loan
Listing Terms Cash, Conventional, FHA, VA Loan
Financing Cash,Conventional,FHA,VA Loan
Read Less Info
Want to know what your home might be worth? Contact us for a FREE valuation!

Our team is ready to help you sell your home for the highest possible price ASAP
GET MORE INFORMATION







