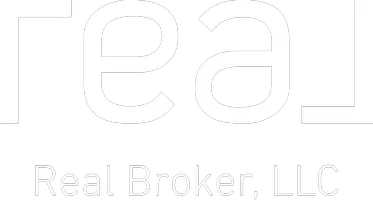$434,900
$434,900
For more information regarding the value of a property, please contact us for a free consultation.
4 Beds
3 Baths
2,673 SqFt
SOLD DATE : 09/02/2025
Key Details
Sold Price $434,900
Property Type Single Family Home
Sub Type Single Family Residence
Listing Status Sold
Purchase Type For Sale
Approx. Sqft 2400-2599
Square Footage 2,673 sqft
Price per Sqft $162
Subdivision Adams Glen
MLS Listing ID 1549153
Sold Date 09/02/25
Style Traditional,Craftsman
Bedrooms 4
Full Baths 3
Construction Status New Construction
HOA Fees $45/ann
HOA Y/N yes
Building Age New Construction
Lot Size 6,969 Sqft
Property Sub-Type Single Family Residence
Property Description
Check out 316 Fiery Road, a beautiful new home! This spacious two-story home features four bedrooms, three bathrooms, a sunroom, and a two-car garage, featuring plenty of room. Upon entering, you'll be welcomed by a grand foyer that seamlessly integrates the living, dining, and kitchen areas, creating a spacious and inviting atmosphere. The chef's kitchen is equipped with top-of-the-line appliances, large countertops, ample storage space, and a walk-in pantry, making it perfect for cooking and entertaining. The primary suite serves as a peaceful retreat, complete with a luxurious bedroom, spa-like en-suite bathroom, and a walk-in closet. The additional bedrooms and bathrooms features comfort and privacy for family members and guests. A versatile flex room can be transformed into a home office, media room, or playroom to suit your needs. With its thoughtful design, spacious layout, and modern conveniences, this home is the perfect place to call your own. Pictures are representative.
Location
State SC
County Greenville
Area 041
Rooms
Basement None
Master Description Double Sink, Full Bath, Primary on 2nd Lvl, Shower Only, Tub-Separate, Walk-in Closet
Interior
Interior Features 2 Story Foyer, High Ceilings, Ceiling Smooth, Tray Ceiling(s), Open Floorplan, Walk-In Closet(s), Countertops – Quartz, Radon System
Heating Forced Air, Natural Gas
Cooling Central Air, Electric
Flooring Carpet, Ceramic Tile, Laminate
Fireplaces Number 1
Fireplaces Type Gas Log
Fireplace Yes
Appliance Gas Cooktop, Dishwasher, Disposal, Self Cleaning Oven, Oven, Electric Oven, Microwave, Gas Water Heater, Tankless Water Heater
Laundry 2nd Floor, Walk-in, Electric Dryer Hookup, Laundry Room
Exterior
Parking Features Attached, Concrete, Garage Door Opener
Garage Spaces 2.0
Community Features Common Areas, Street Lights, Pool, Sidewalks, Other
Utilities Available Underground Utilities, Cable Available
Roof Type Architectural
Garage Yes
Building
Lot Description 1/2 Acre or Less
Story 2
Foundation Slab
Builder Name D.R. Horton
Sewer Public Sewer
Water Public
Architectural Style Traditional, Craftsman
New Construction Yes
Construction Status New Construction
Schools
Elementary Schools Greenbrier
Middle Schools Hillcrest
High Schools Hillcrest
Others
HOA Fee Include Pool,Street Lights,Other/See Remarks,Restrictive Covenants
Read Less Info
Want to know what your home might be worth? Contact us for a FREE valuation!

Our team is ready to help you sell your home for the highest possible price ASAP
Bought with Bluefield Realty Group
GET MORE INFORMATION







